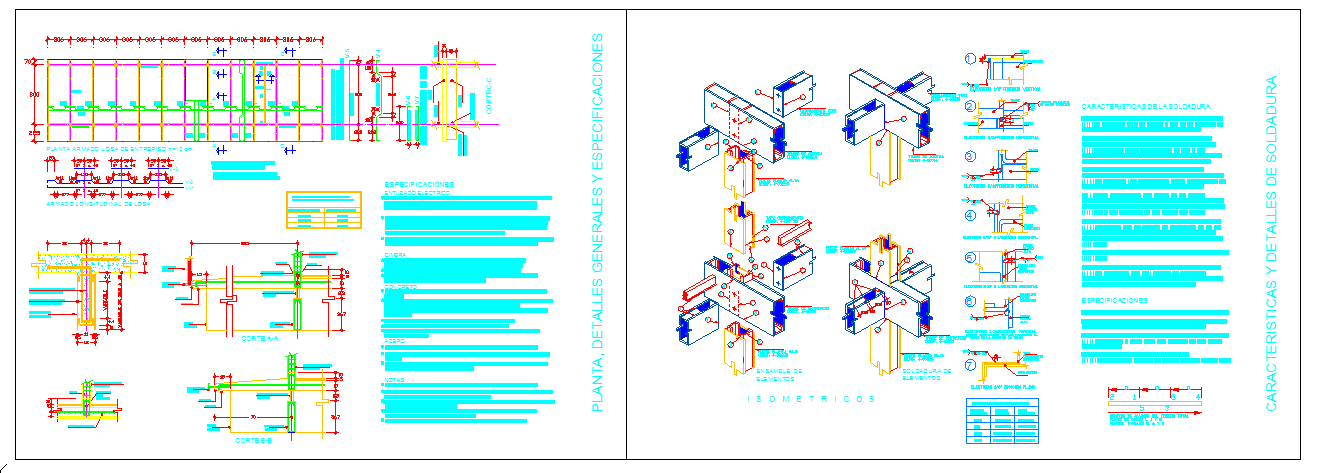Foundation Steel Structure
Description
Foundation Steel Structure Design, Buildings and structures have a long history of being built with wood in contact with the ground.. Foundation Steel Structure detail, Foundation Steel Structure download file.


