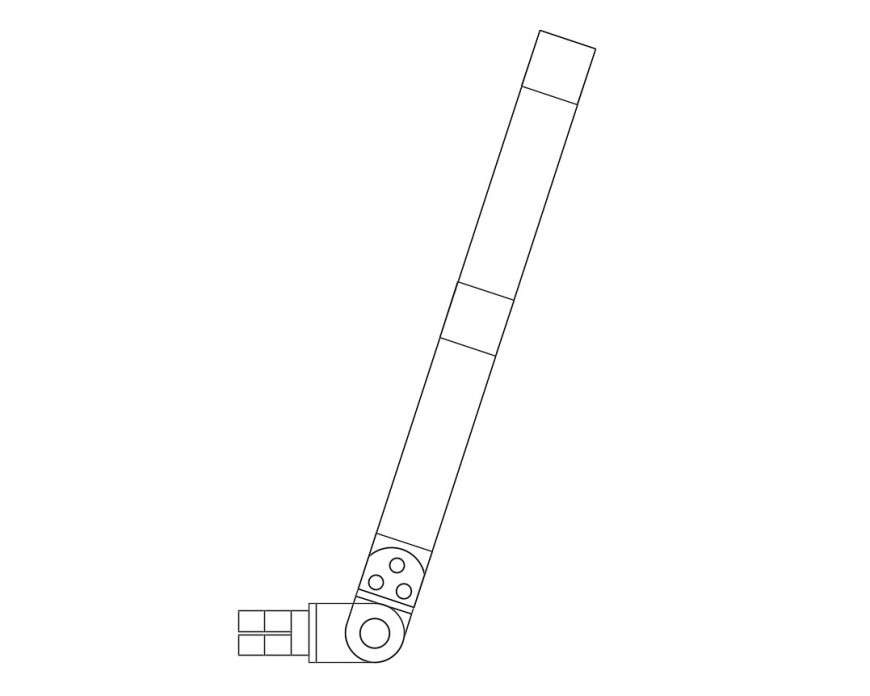Handle detail 2d view CAD block layout autocad file
Description
Handle detail 2d view CAD block layout autocad file, side elevation detail, line drawing, welded and bolted joints and connection detail, handle supports detail, not to scale drawing, etc.

