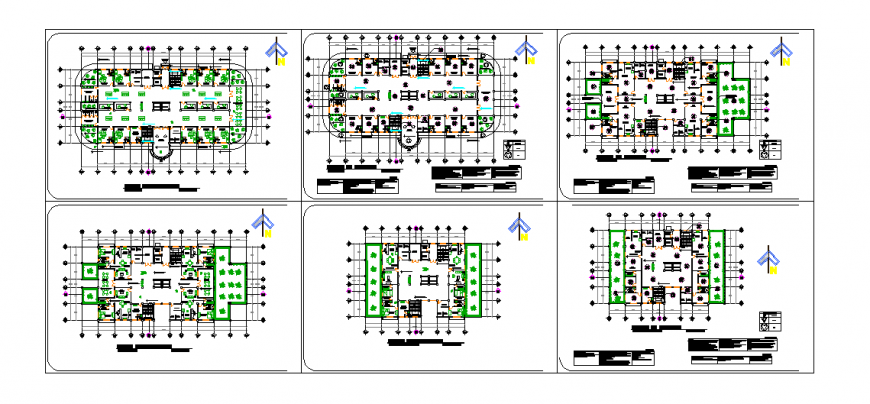Shopping Complex Floor Lay-out detail in DWG file
Description
Shopping Complex Floor Lay-out detail in DWG file, area of employees 14.80m², base, monolithic slab. slab lightened system joist. slab lightened system of canaleta.material select compacted.firm of concrete

