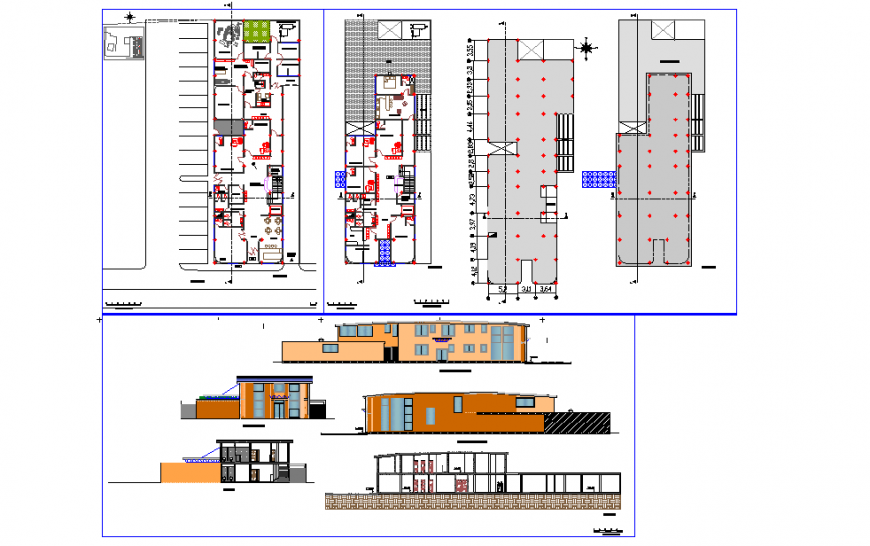Hospital Plan Lay-out & all side elevation design
Description
Hospital Plan Lay-out & all side elevation design, service access, reception and main room, office 1, public restrooms, sterile area and medical, electricity and maintenance, top floor, & Section detail.

