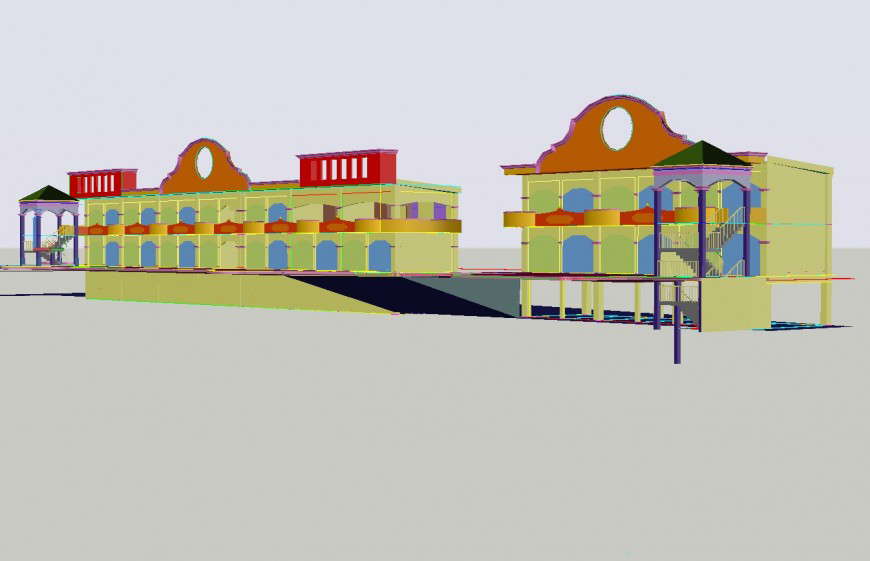3d model of architectural building autocad file
Description
3d model of architectural building autocad file, isometric view detail, grid lines detail, wall and flooring detail, hatching detail, gazebo detail, staircase detail, RCC structure, column supports detail, door and window detail, etc.


