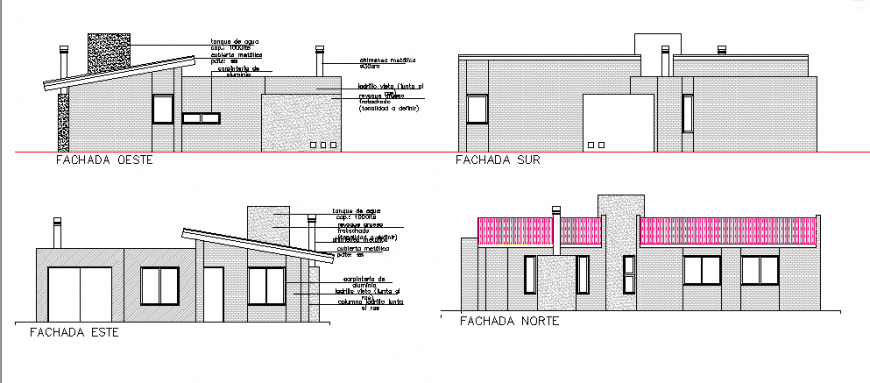Elevation design plan of cottage design drawing
Description
Here the Elevation design plan of cottage design drawing with west side, east side, south side, north side elevation design drawing with all detailing design and general notification mentioned in this auto cad file.

