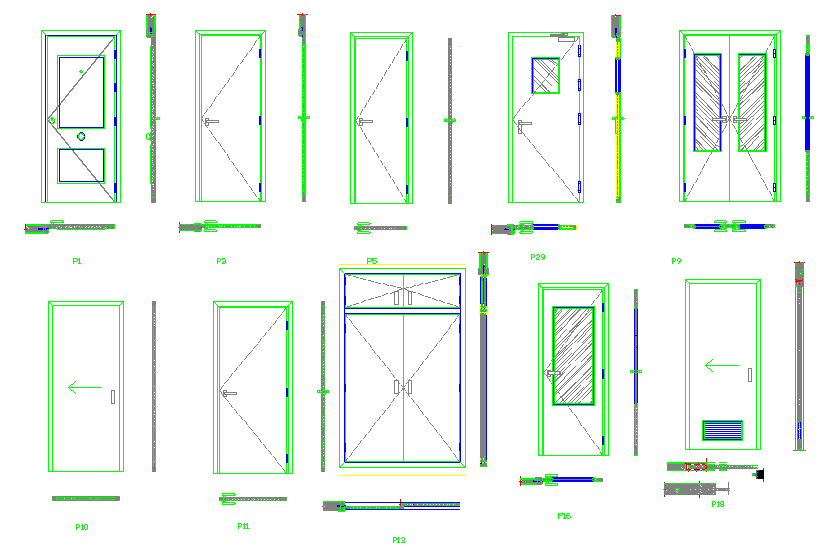2D Several Door
Description
2D Several Door Design, There are many variations on this basic design, such as the double-leaf door or double door and French windows, which have two adjacent independent panels hinged on each side of the doorway.2D Several Door Detail


