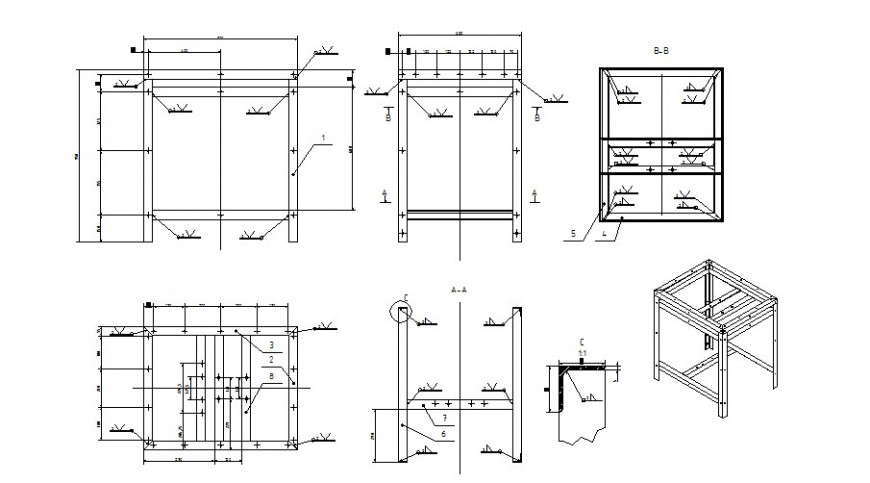circular table saw welding drawing in dwg file.
Description
circular table saw welding drawing in dwg file. Detail drawing of the circular table, square table, isometric view, plan , section or elevation drawing with dimensions and descriptions details.


