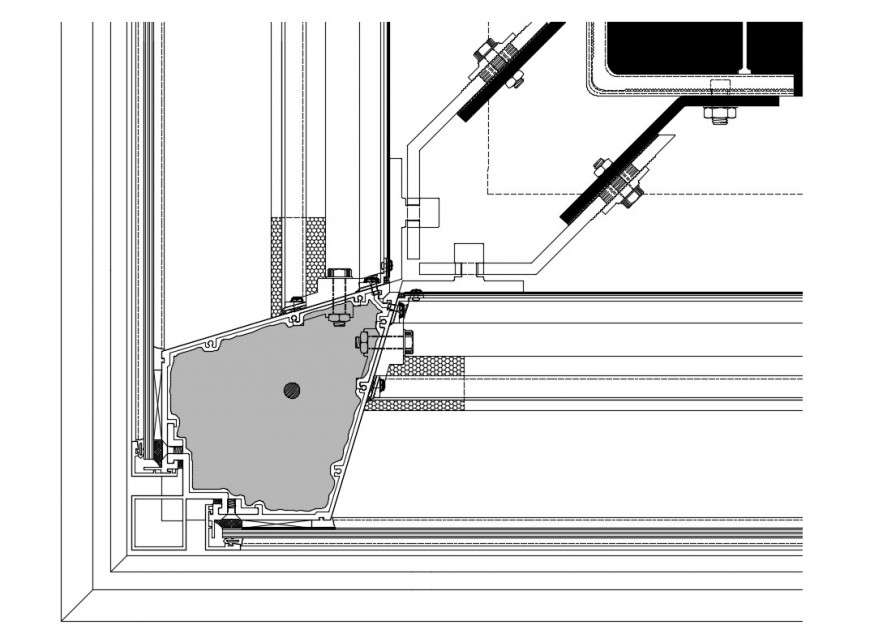Construction block detail 2d view section layout file in autocad format
Description
Construction block detail 2d view section layout file in autocad format, hatching detail, steel plate detail, welded and bolted joints and connection detail, nut bolt joints and connection detail, etc.


