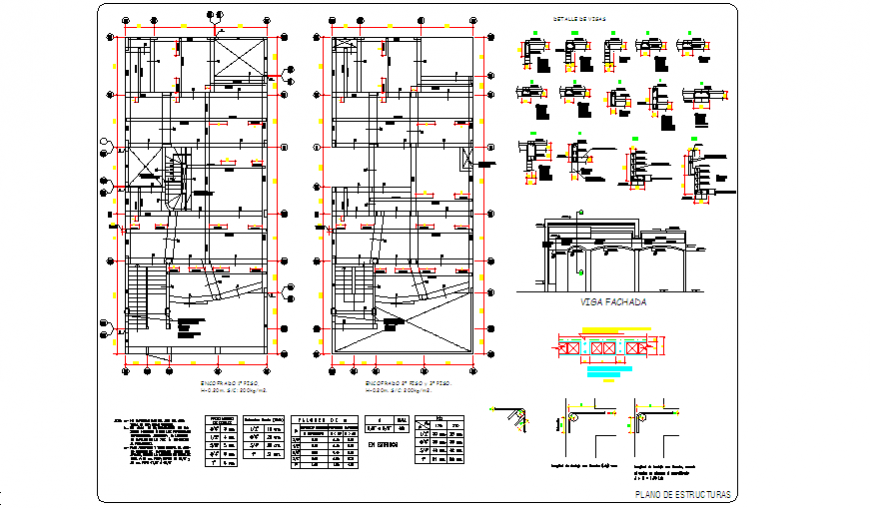Structure drawing of family house design drawing
Description
Here the Structure drawing of family house design drawing with column beam plan design drawing, beam section detail design drawing, slab lightened detail section design drawing in this auto cad file.

