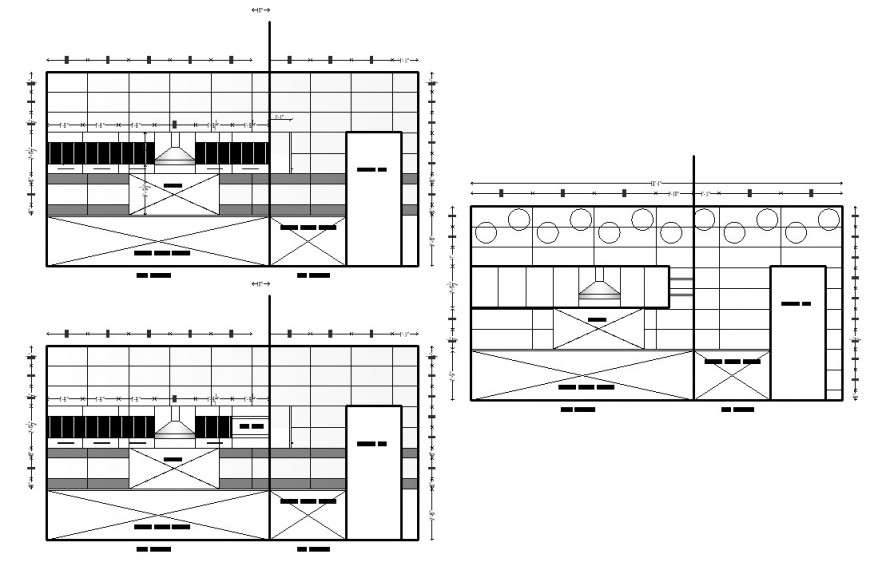Kitchen block detail 2d elevation layout file in autocad format
Description
Kitchen block detail 2d elevation layout file in autocad format, front elevation detail, cabinet and shelves detail, dimension detail, exhauster chimney detail, platform detail, refrigerator detail, sink detail, etc.


