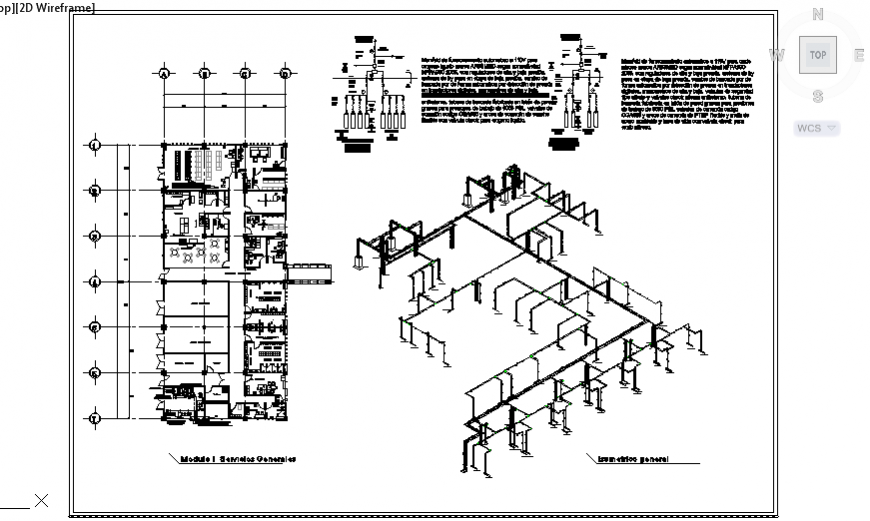AutoCAD Isometric Electrical Drawing for Hospital Design

Description
Here the Isometric drawing of electrical installation general services in hospital design drawing with layout plan design drawing wire passing in all rooms, isometric drawing design with detailing, Gas central with Manifold for oxygen and Gas central with Manifold for nitrous oxide diagram design drawing int his auto cad file.
File Type:
3d max
Category::
Electrical CAD Blocks & DWG Models for AutoCAD Projects
Sub Category::
Electrical Automation CAD Blocks & DWG Models for AutoCAD
type:
