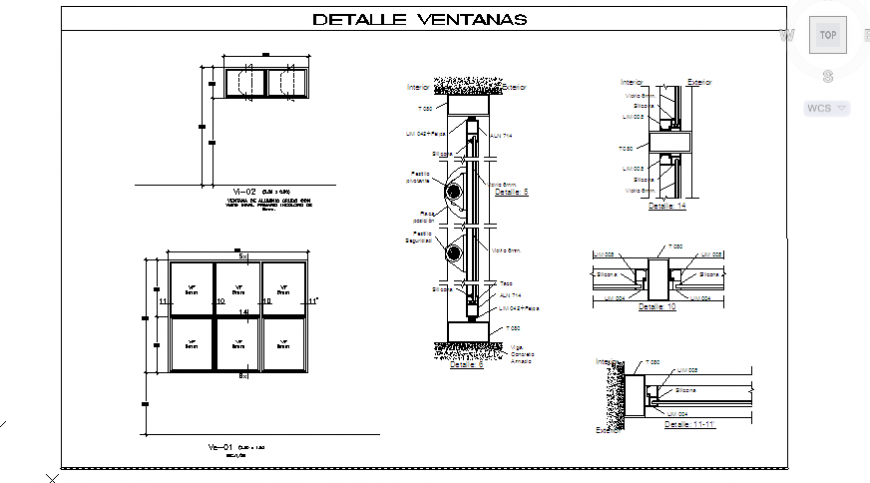Window detail drawing of Hospital design drawing
Description
Here the Window detail drawing of Hospital design drawing with Plan design drawing with dimension various types section design drawing like joint of wall and window section, window channel section design drawing in this auto cad file.

