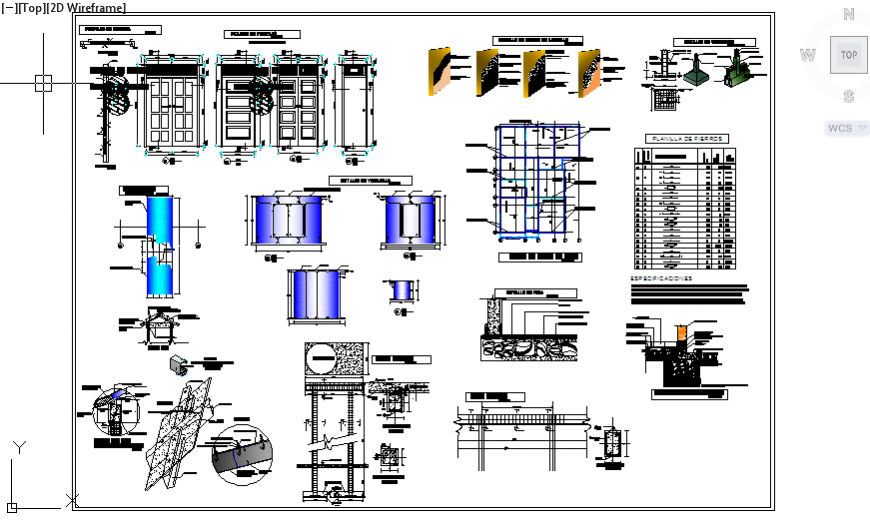Door-window & structure design drawing of health hospital design drawing

Description
Here the Door-window & structure design drawing of health hospital design drawing with wood profile section drawing, detail drawing of joint, elevation & section drawing of door window, polycarbonate cover detail section drawing, canal “C” profile section detail, isometric drawing of joints detail drawing, slab tank detail section design, string beam design drawing etc detail design drawing in this auto cad file.
File Type:
DWG
Category::
DWG CAD Blocks & 3D Models for AutoCAD Designers
Sub Category::
Door & Window CAD Blocks with Plan Details in DWG
type:
