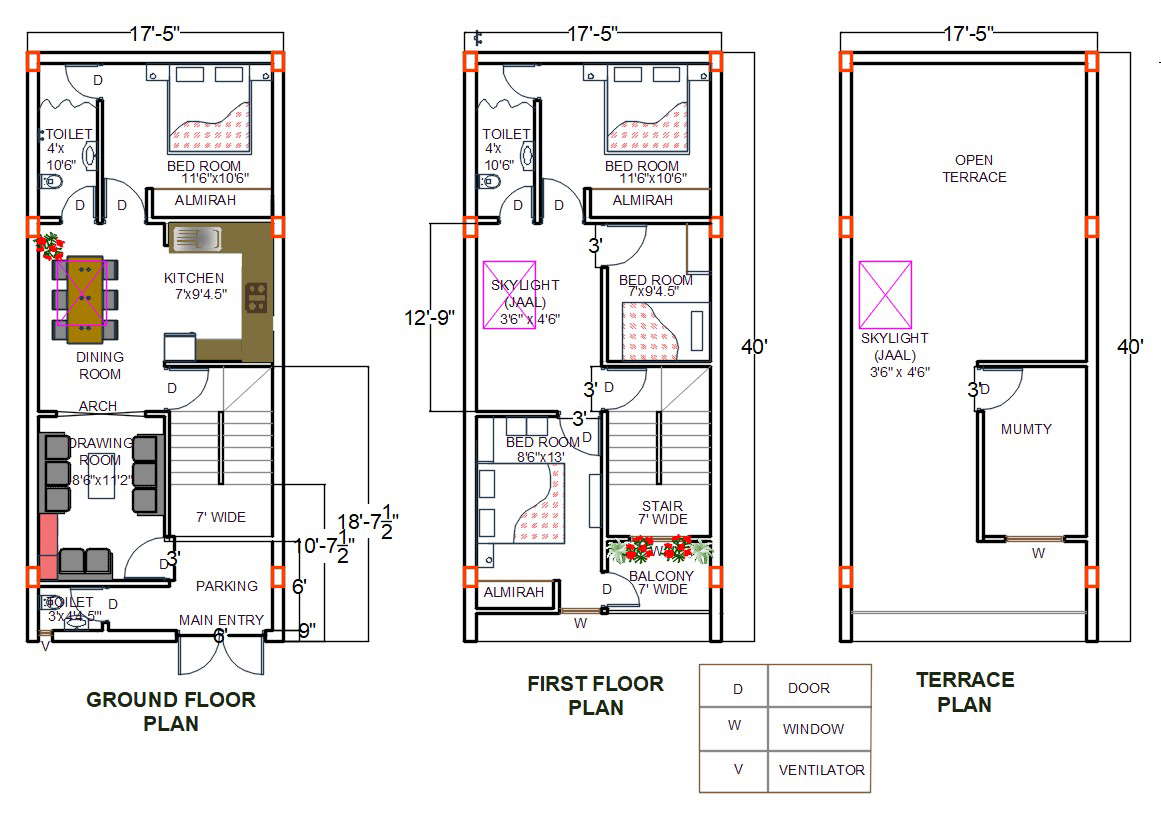
house plan with ground floor plan first-floor plan and terrace plan with working drawing and furniture design drawing room, kitchen, 2 bedroom puja, washroom, parking at ground floor level, and bedrooms, balcony at second-floor level. open skylight is also provided in the center of the house