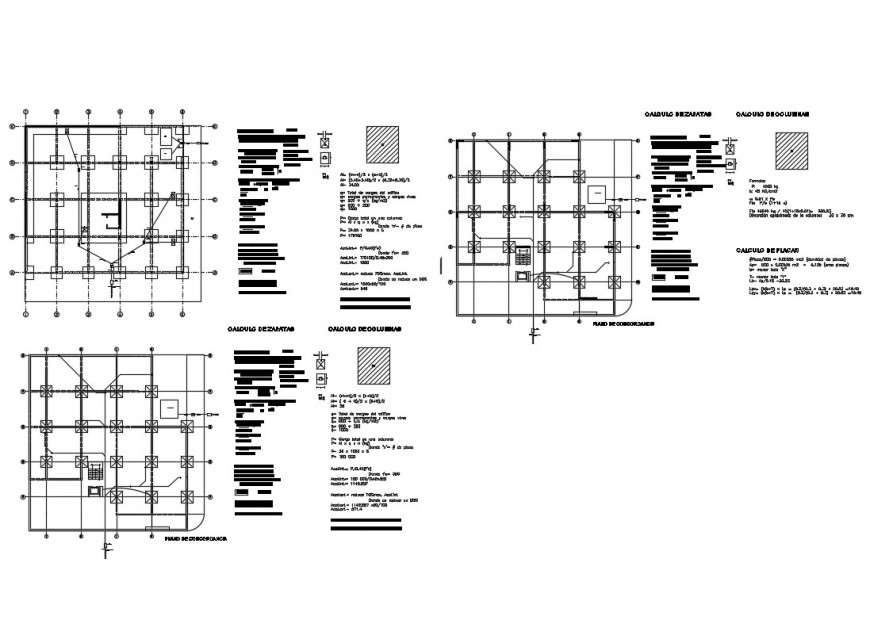Foundation plan detail 2d view CAD construction block autocad file
Description
Foundation plan detail 2d view CAD construction block autocad file, plan view detail, foundation spacing detail, specification detail, diemsniond etail, hidden line detail, reinforced concrete cement (RCC) structure, etc.


