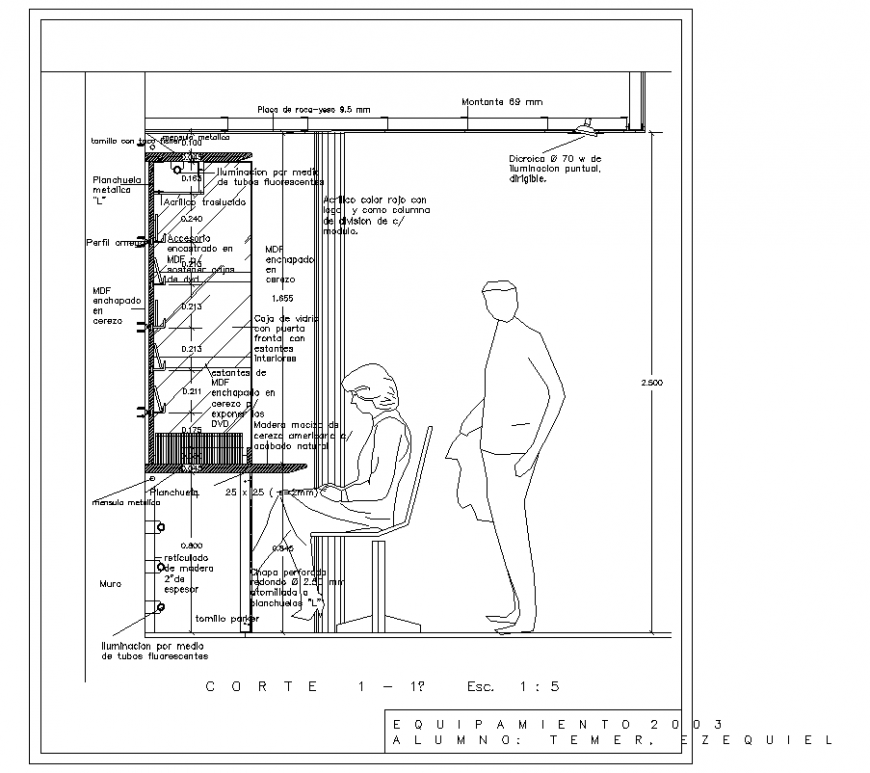Sectional detail of saloon building 2d view autocad file
Description
Sectional detail of saloon building 2d view autocad file, scale 1:5 detail, naming blocks detail, wall and flooring detail, dimension detail, people detail, furniture detail, hatching detail, section 1-1 detail, etc.


