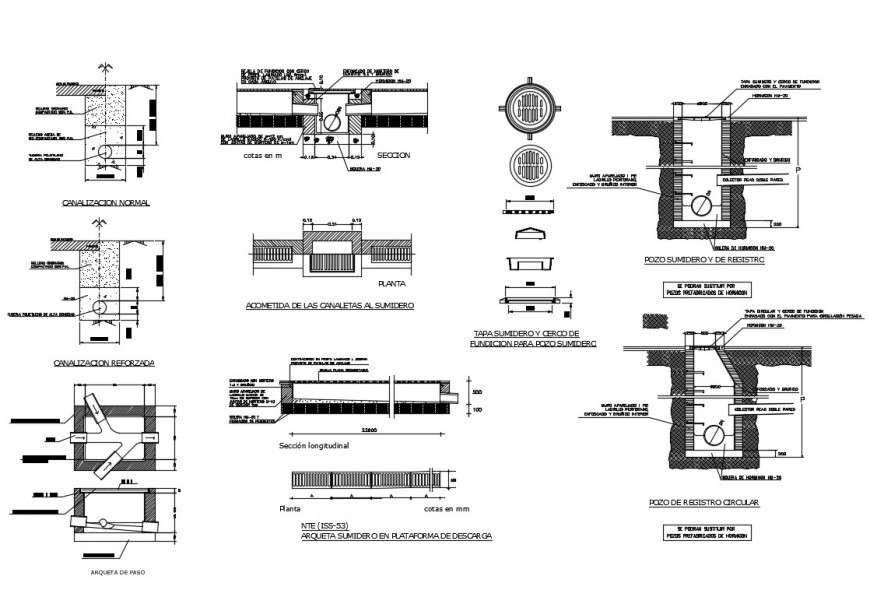Man-hole chamber block detail 2d view layout file in autocad format
Description
Man-hole chamber block detail 2d view layout file in autocad format, hatching detail, concrete masonry detail, plumbing pipe detail, dimension detail, naming text detail, section line detail, ground level detail, section detail, etc.


