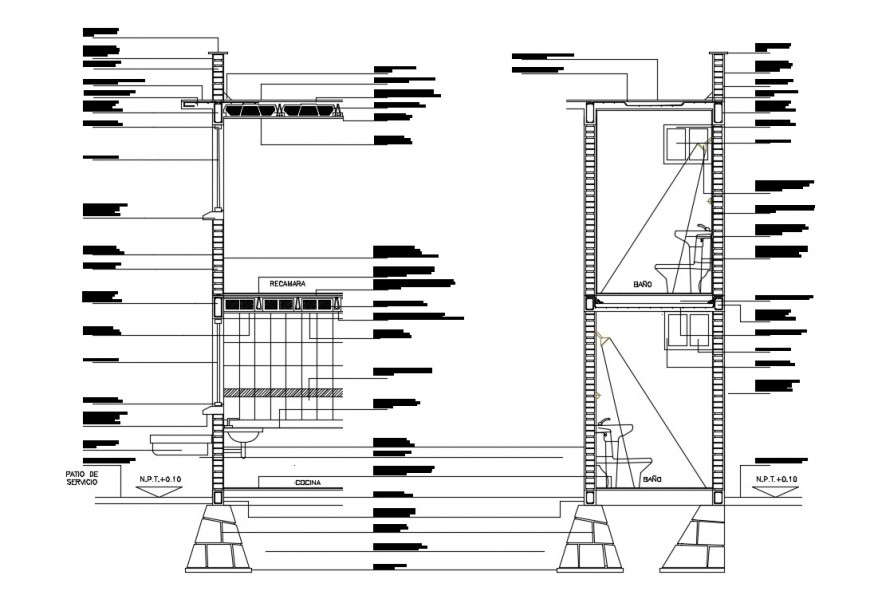2d view sectional detail of sanitary blocks layout file in autocad format
Description
2d view sectional detail of sanitary blocks layout file in autocad format, wall and flooring detail, namings detail, water-closet detail, wall foundation detail, vent detail, washbasin detail, plumbing pipe detail, etc.


