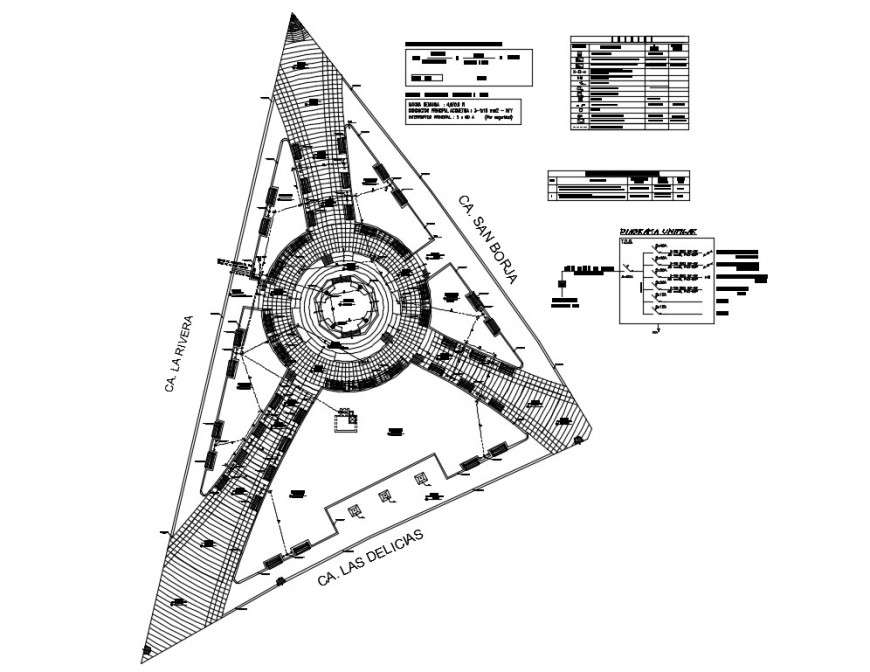City architectural electrical installation in an area 2d plan detail layout file in dwg format
Description
City architectural electrical installation in an area 2d plan detail layout file in dwg format, hatching detail, specification detail, electrical installation blocks detail, not to scale drawing, etc.


