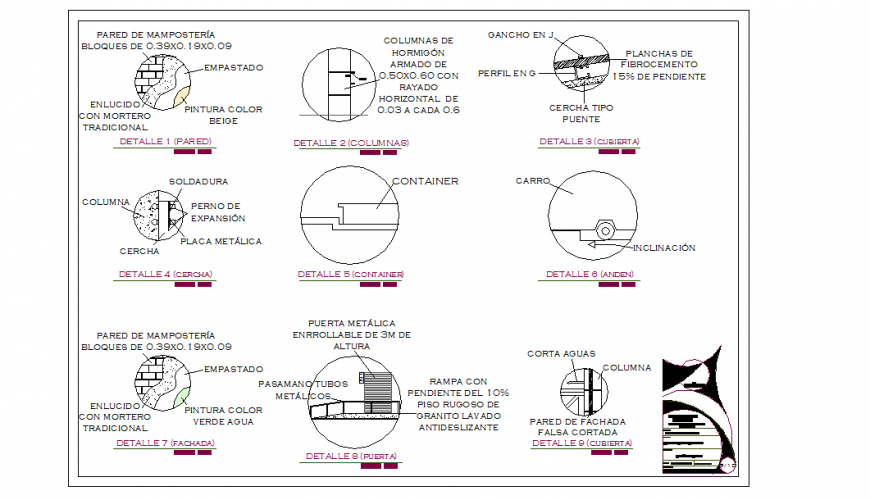R.C.C Masonry & Elevation Detail
Description
R.C.C Masonry & Elevation Detail Download file, ramp with slope of 10% rugged floor of granite wash non-slip, plaster with traditional mortar, Reinforced concrete columns of 0.50x0.60 with horizontal scratch of 0.03 to each 0.6 design.

