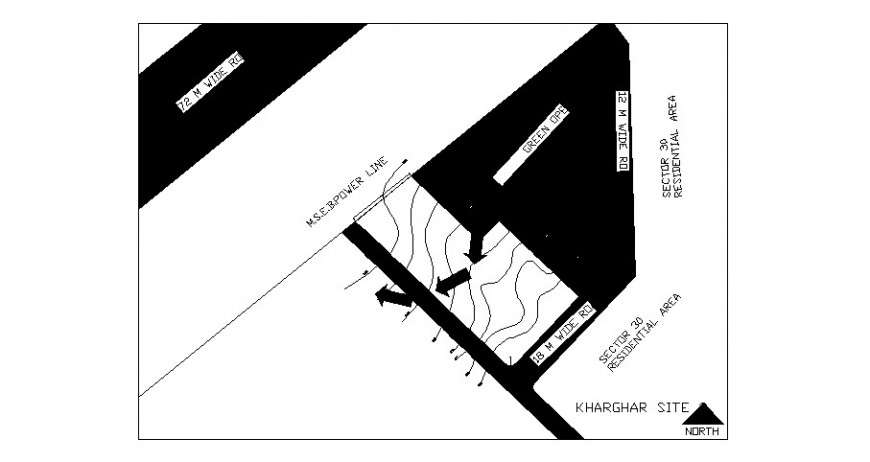Pharmaceutical research institute detail site plan in dwg AutoCAD file.
Description
Pharmaceutical research institute detail site plan in dwg AutoCAD file. This file includes the detail site plan, top view plan, research institute, landscape detail etc.


