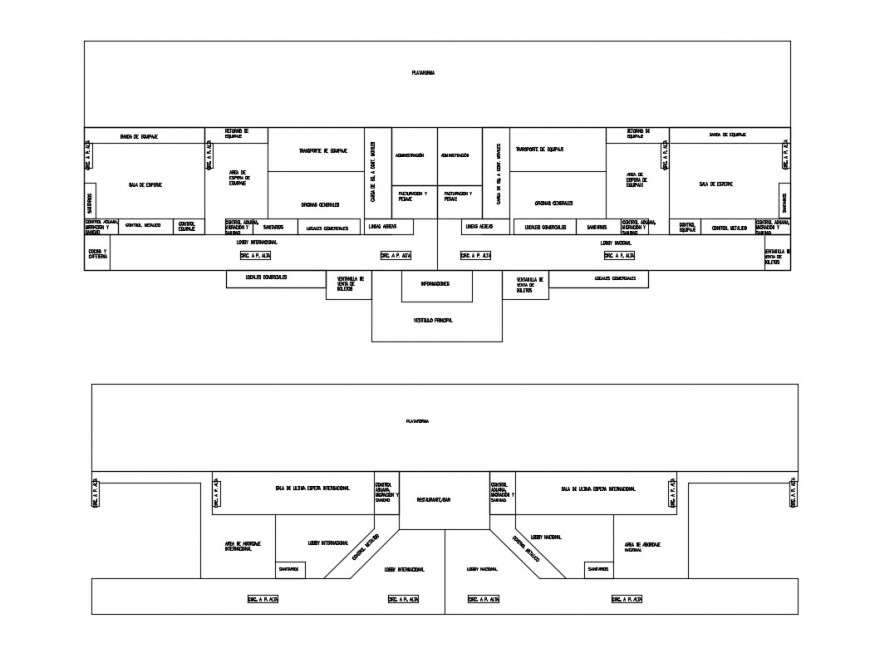Line plan of airport terminal building 2d view layout file in dwg format
Description
Line plan of airport terminal building 2d view layout file in dwg format, plan view detail, terminal building amenities detail, not to scale drawing, Taxi-way detail, etc.


