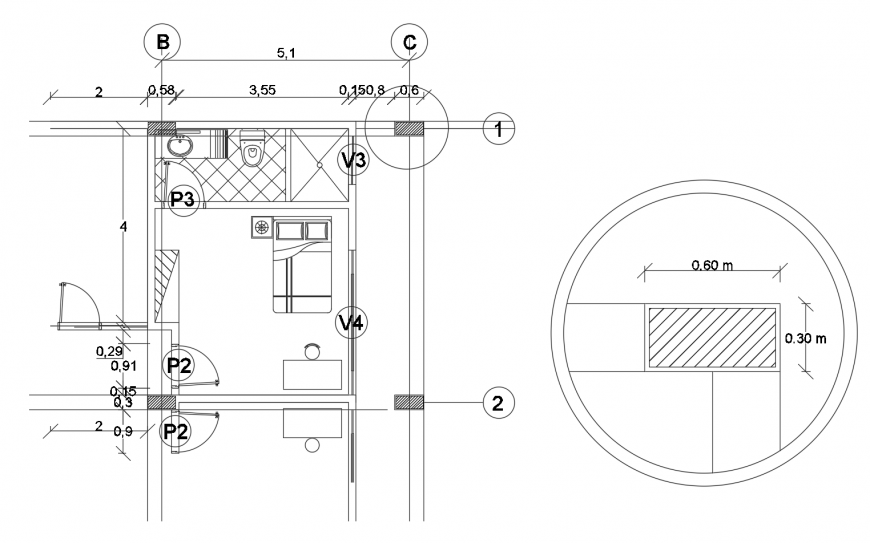Bedroom area 2d view layout plan in dwg format
Description
Bedroom area 2d view layout plan in dwg format, plan view detail, wall and flooring detail, door and window detail, sanitary toilet and bathroom area detail, furniture units detail, dimension detail, double bed detail, table and chair detail, etc.


