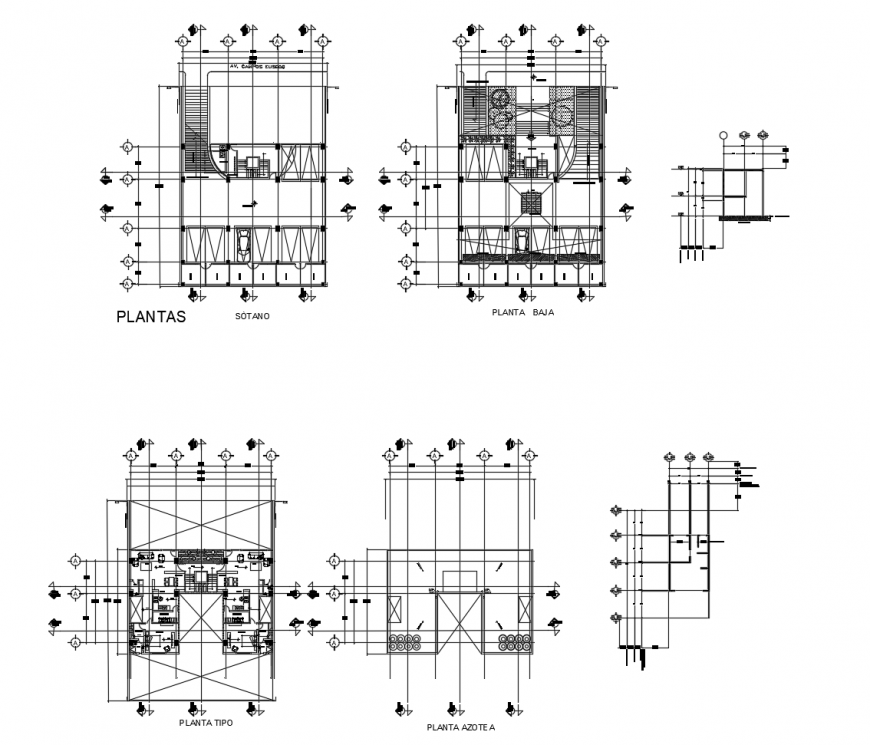
Apartment plan with parking system detail 2d view dwg file, wall and flooring detail, dimension detail, door and window detail, floor level detail, hidden line detail, section line detail, staircase detail, 90 degree parking system detail, RCC structure, etc.