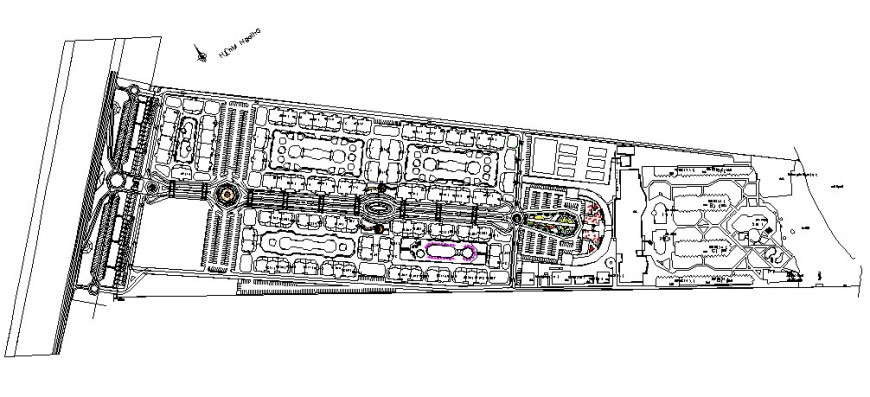Site plan of township with detail in dwg file.
Description
Site plan drawing of township in dwg file. Detail drawing of township plan , different apartment block drawing, arrangements of housing apartments blocks, central road connected with different road, utility zone, and clubhouse design and placement.


