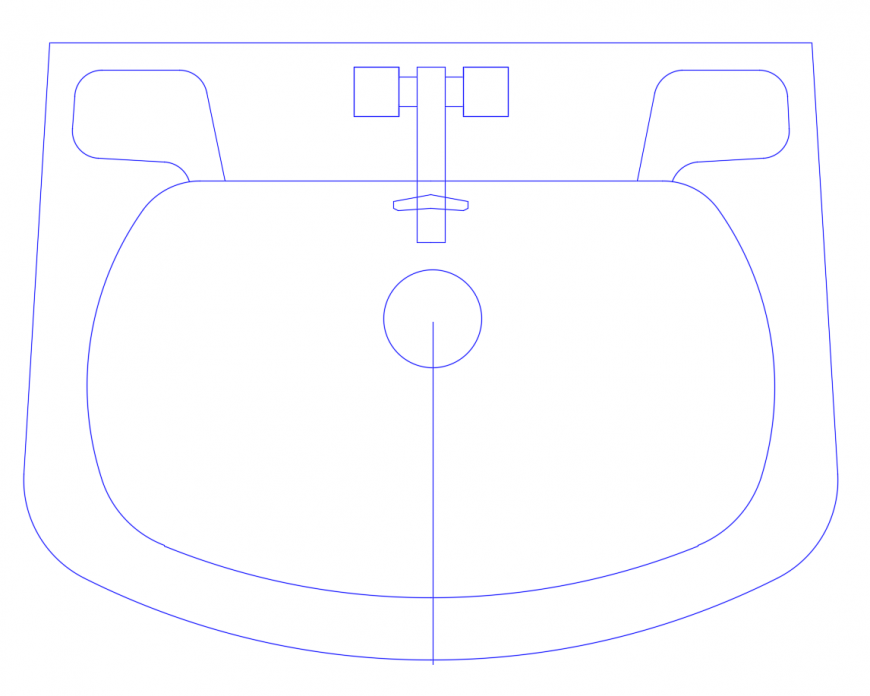Wash-basin detail elevation 2d view CAD sanitary block dwg file
Description
Wash-basin detail elevation 2d view CAD sanitary block dwg file, top elevation detail, faucets and tap detail, line drawing, ceramic material block, not to scale drawing, etc.


