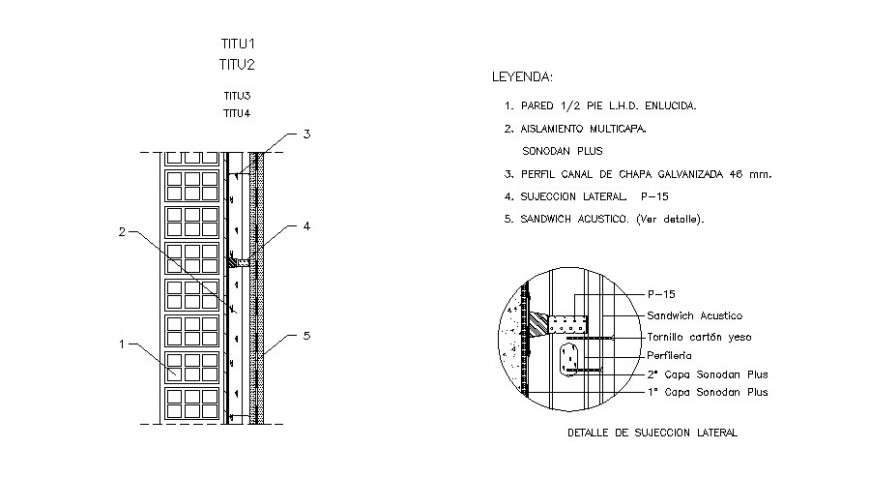Sectional detail blocks 2d view CAD construction unit autocad file
Description
Sectional detail blocks 2d view CAD construction unit autocad file, welded and bolted joints and connections detail, dimension detail, nut-bolt fixtures detail, steel bracket plate detail, specification detail, bolted fasteners detail, etc.


