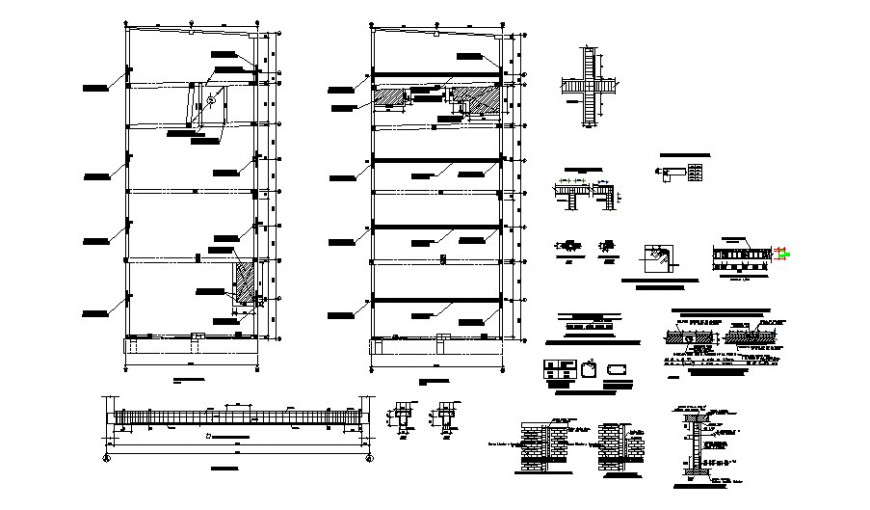Construction units block details in autocad
Description
Construction units block details in autocad which includes column and beam structure details footing foundation details are also provided. Reinforcement details are provided in tension and compression zone and the structure is RCC structure.


