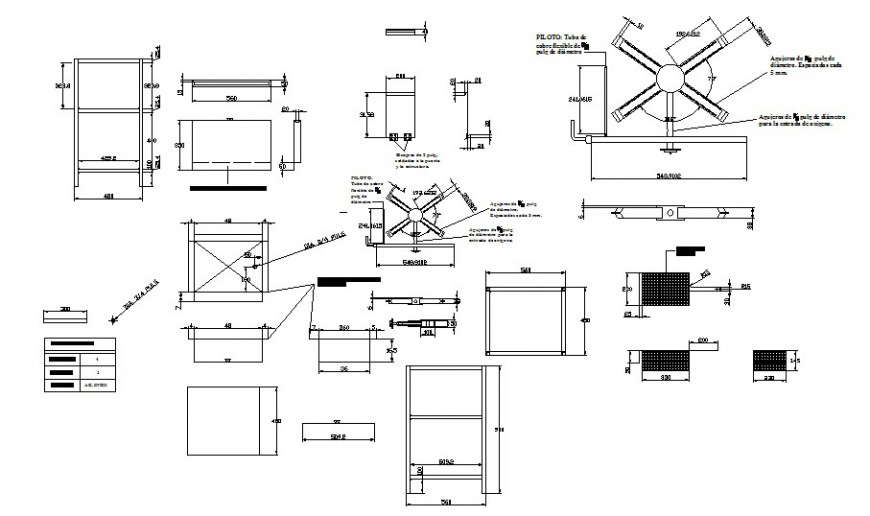Different furniture units 2d drawing detail in autocad

Description
Different furniture units blocks detail drawing in autocad which includes leg supports details and different sides elevation details are also provided in this drawing.
File Type:
DWG
Category::
Dwg Cad Blocks
Sub Category::
Furniture Cad Blocks
type:
Gold

