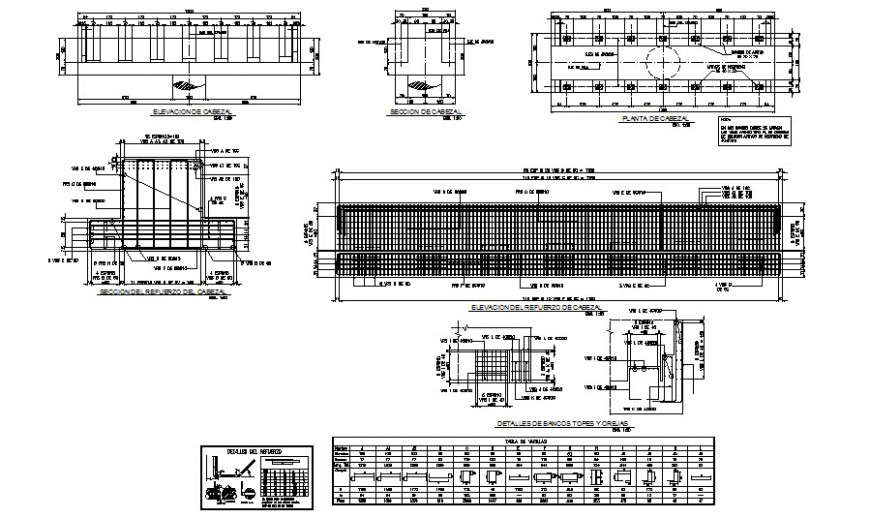RCC structures detail drawing in autocad
Description
RCC structures detail drawing in autocad which includes reinforcement details in tension and compression zone. Main and distribution bars details and many other details are also provided in this drawing.


