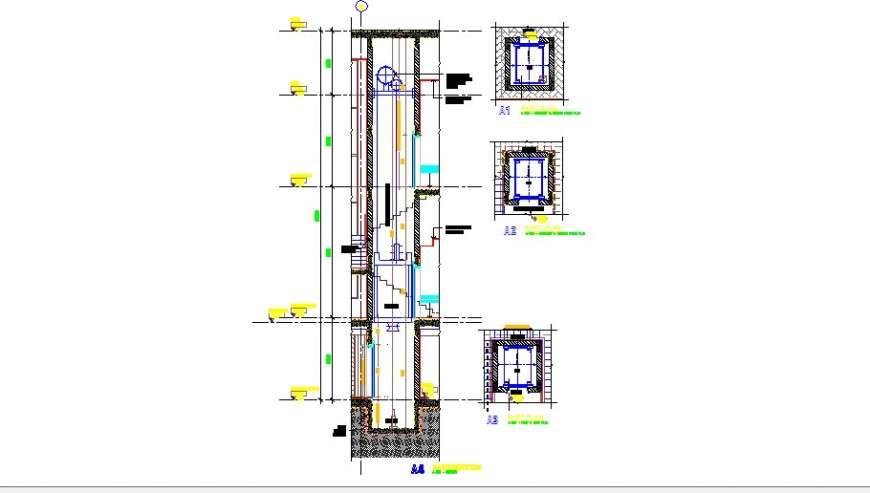
Lift elevator section and installation drawing details of clubhouse here you can download free auto-cad file of lift with key plan details, machine room plan details with counterweight details, engineering details with key section details and fabrication of castellated beam details and welded splice joints with bolted spice joints details, typical apex hinge joints details with alternative details and isometric view plan, portal frames and knee details and much more of lift elevator details.