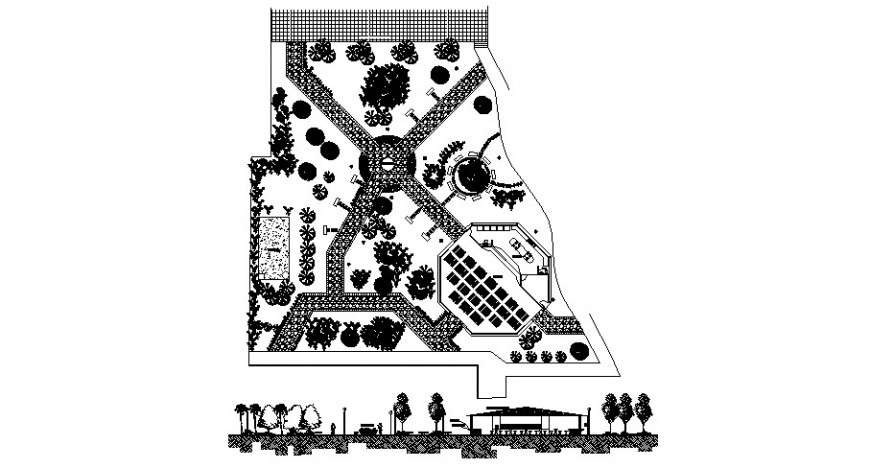Garden area plan 2d drawing in autocad format
Description
Garden area plan 2d drawing in autocad format which includes details of garden automation blocks landscaping trees and plants detail road pavement networks to detail gazebo details and other details.


