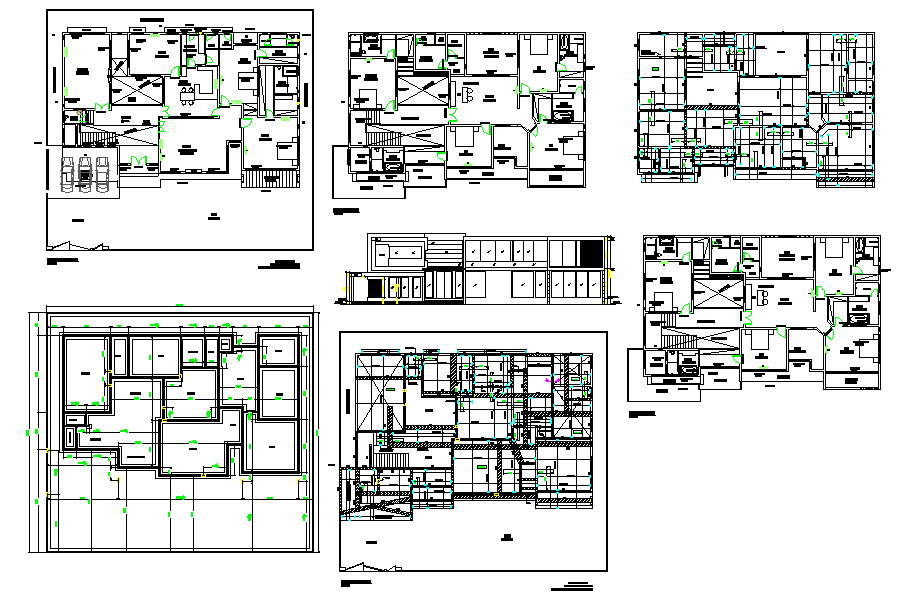Structure House Detail
Description
Structure House Detail Download file, A foundation (or, more commonly, foundations) is the element of an architectural structure which connects it to the ground, and transfers loads from the structure to the ground. Structure House Detail DWG file.


