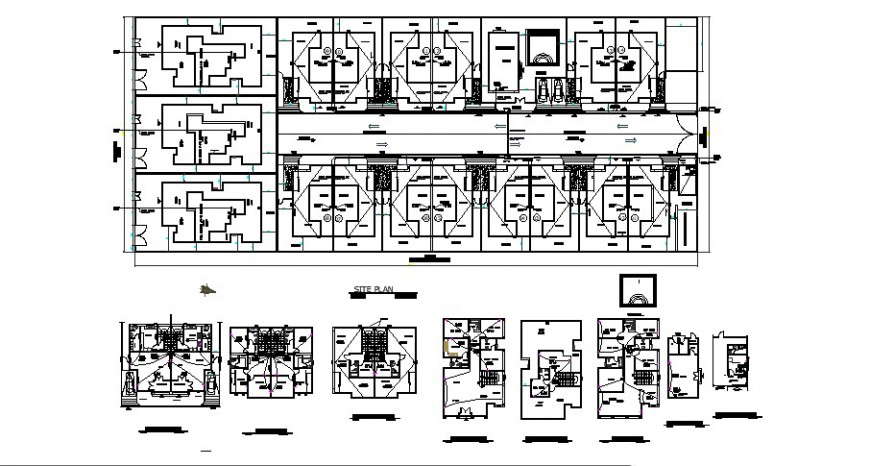Club house villa type telephone site plan, roof slab and structure details dwg file
Description
Clubhouse villa type telephone site plan, roof slab and structure details that includes a detailed view of the capacity of the load of the ground at the level of a foundation of shoes, foundation floors and concrete-cement mixture, false floors, the cement-concrete mixture (on compacted soil) with Surpluses, cement-concrete mix medium stone with computation and schedule of loads with general notes and specifications, panel board details, riser diagram and much more of club house details.


