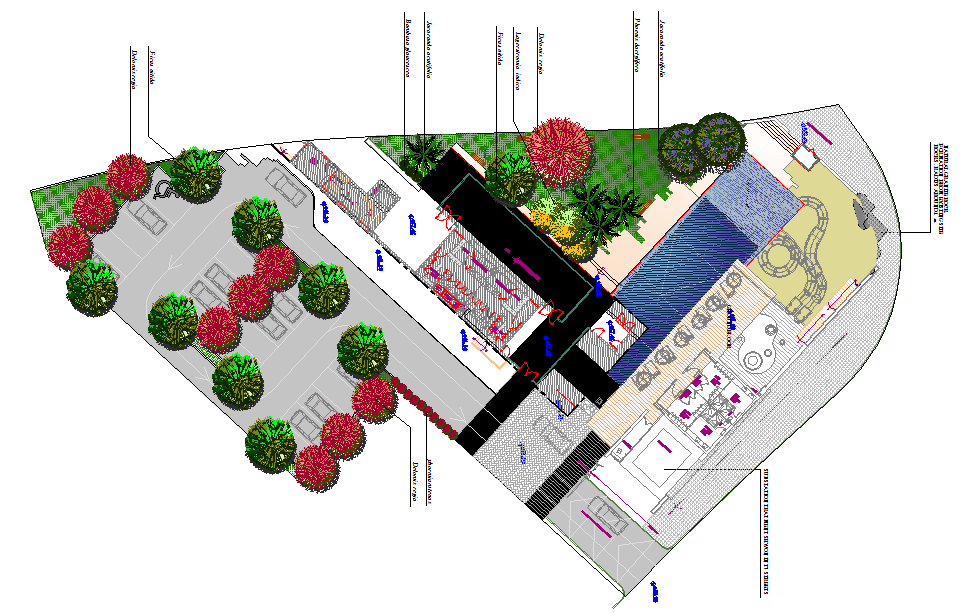
Club House Lay-out Design, Download free club house plan, elevations , sections and other detail of clubhouse architecture projects download free this autocad files of club house and learn lots of things of architecture detail and design.. Club House Lay-out DWG File, Club House Lay-out Detail.