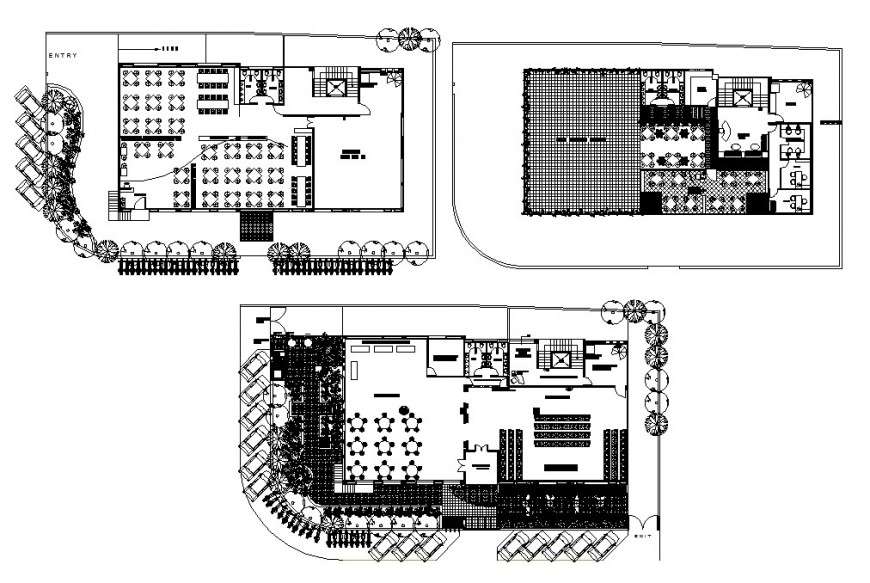
Restaurant, banquet hall floor distribution layout plan cad details car parking view with garden area, reception area, waiting lounge, dining area, banquaet hall, kitchen, cleaning department, staff room, sanitary facilities, furniture details, interior details and much more of restaurant project.