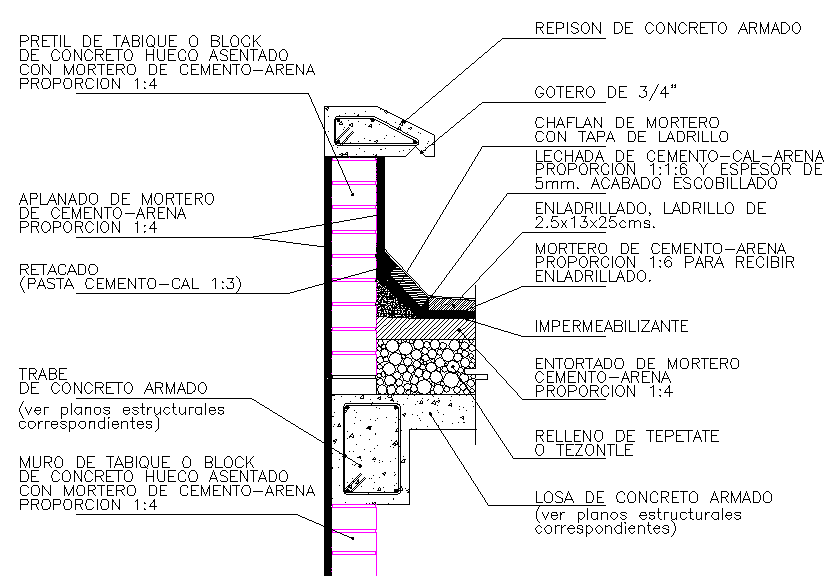Beam And Column Detail
Description
Beam And Column Detail download file, Beam , the most extreme width of a nautical vessel, or a point alongside the ship at the midpoint of its length. Beam And Column Detail design, Beam And Column Detail DWG file.


