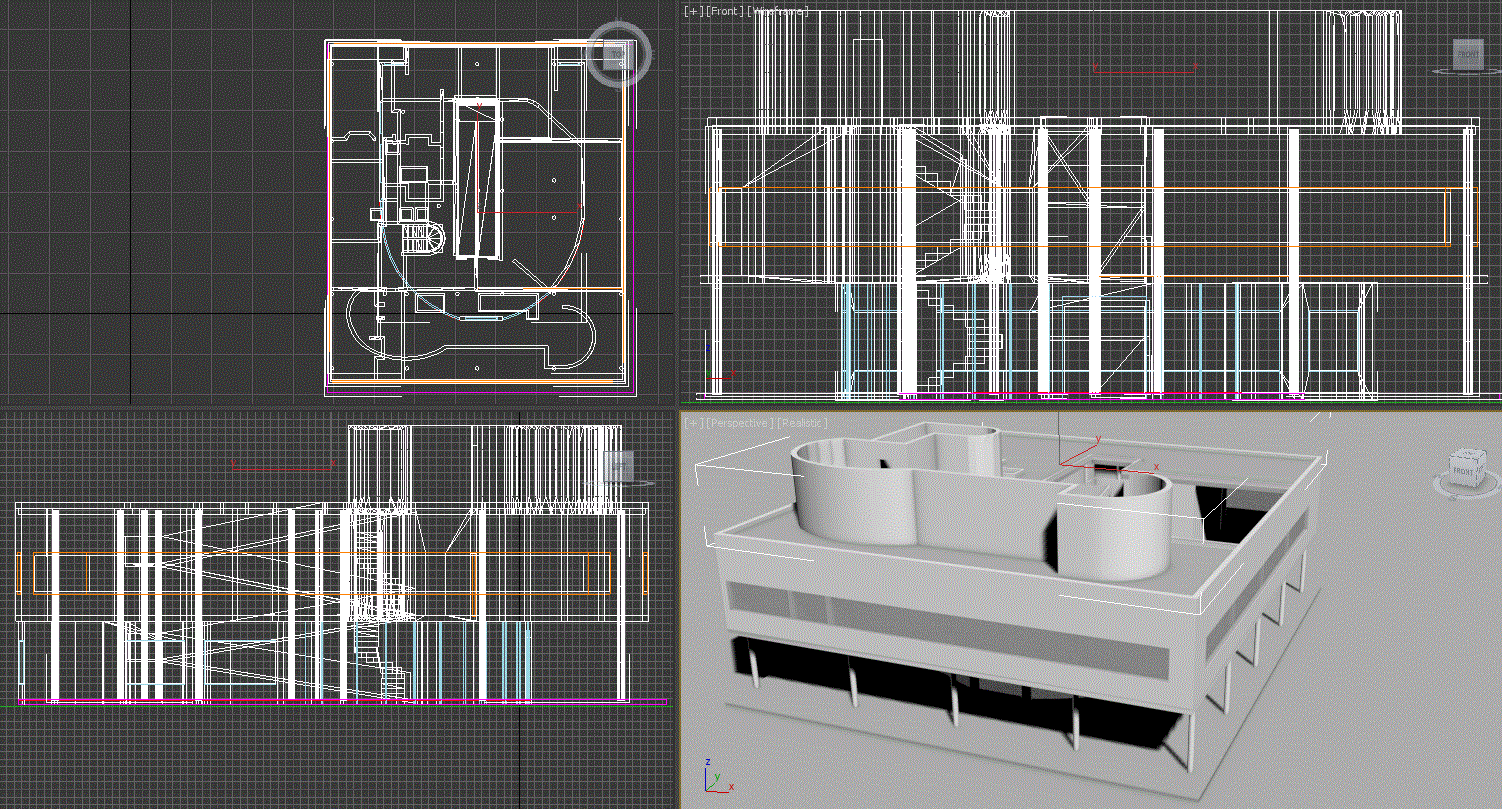
Villa Savoye drawings are given in this AutoCAD file. Villa Savoye is a modernist villa in Poissy, on the outskirts of Paris, France. It was designed by Swiss architects Le Corbusier and his cousin, Pierre Jeanneret, and built between 1928 and 1931 using reinforced concrete. there is a plan, section view and 3d drawing are available. download 2d cad drawing.