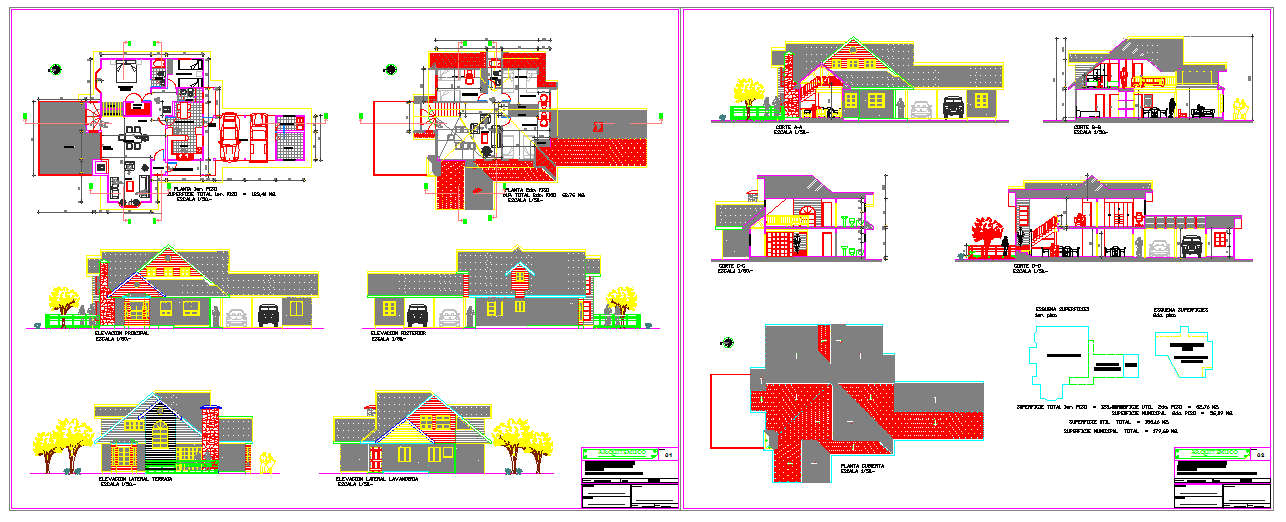
House Detail Design, Layout plan of ground floor plan, first floor plan and second floor plan include bedroom, drawing room, parking space, kitchen, family seating area, open terrace also elevation plan of house.. House Detail Download file, House Detail DWG file..