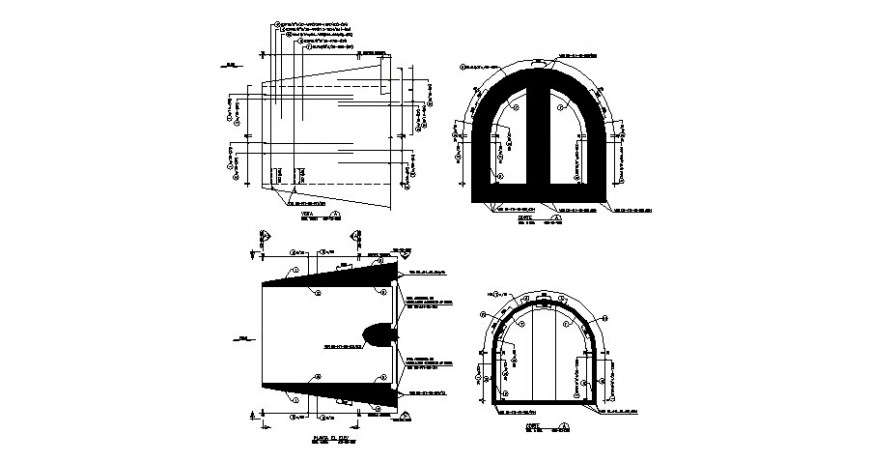River diversion elevation, section, plan and construction details dwg file
Description
River diversion elevation, section, plan and construction details that includes a detailed view of elevation and sectional details with plan details including creative idea of capacity of load of the ground at level of foundation of shoes, foundation floors and concrete-cement mixture, false floors with Surpluses and much more of structure details


