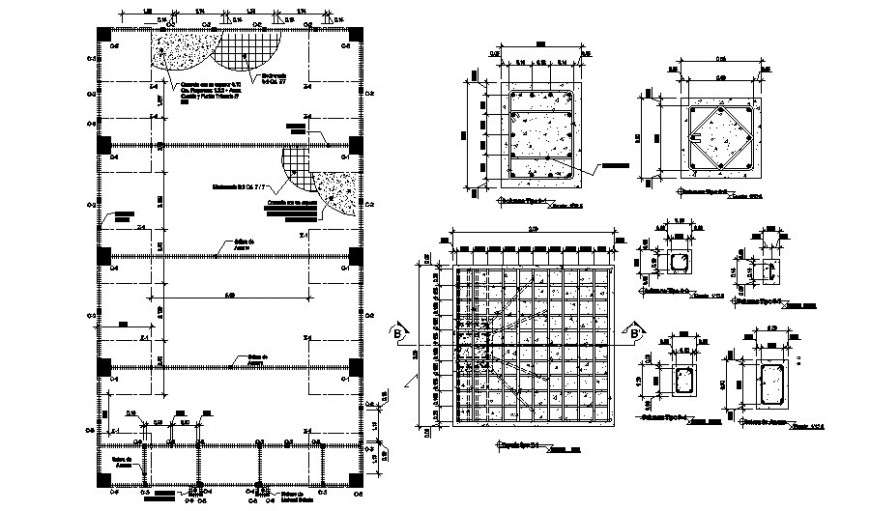Detail of slab structure 2d drawing in autocad
Description
Detail of slab structure 2d drawing in autocad which includes reinforcement details in tension and compression zone with section line and concrete masonry details. Column structure details and stirrups details are also included in the drawing.


