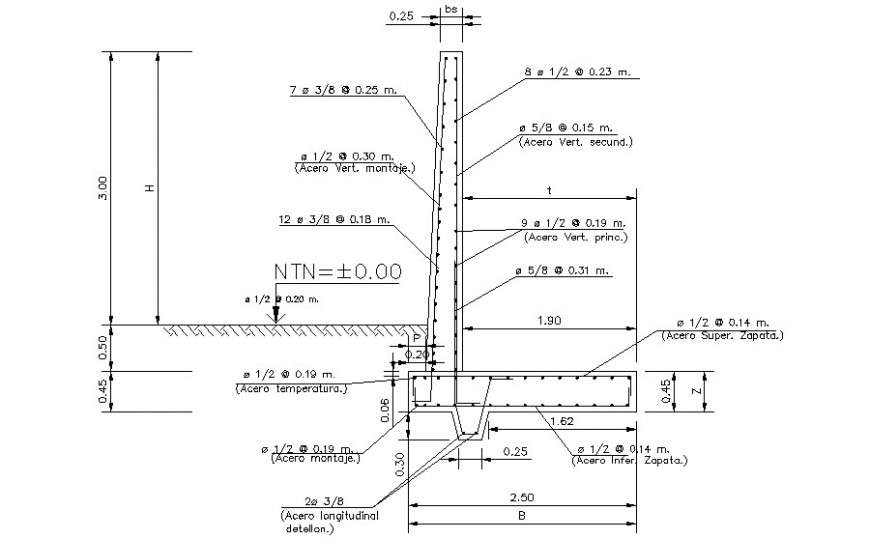
Retaining wall details 2d view construction blocks drawing in autocad which includes retaining wall parts of heel and toe slab with reinforcement details in tension and compression zone and other structural blocks details. Bar dimensions and curtailment details are also shown in the drawing.