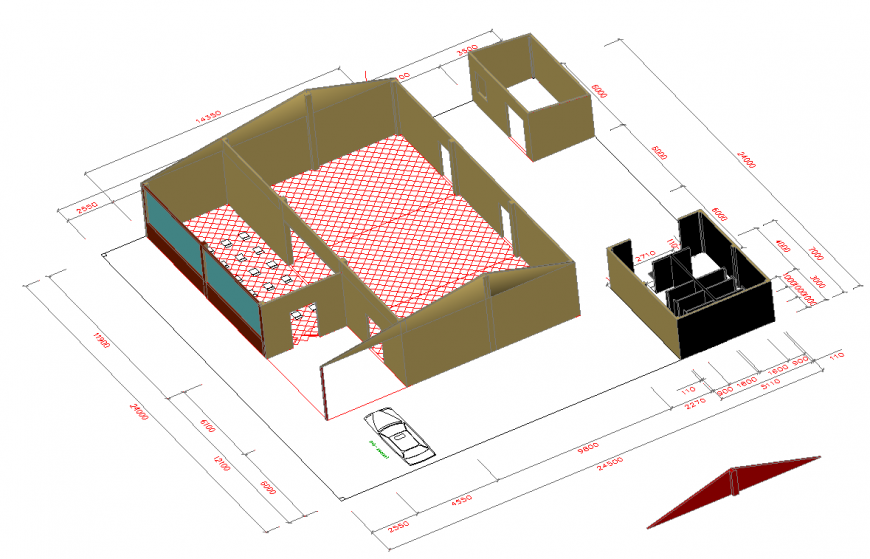Without Roof House Model Drawing Design
Description
Without Roof House Model Drawing Design DWG file, The pressure is 110mm (08 cots). A touch of the picture is used in 80 - 100mm format 04 years of experience with the technology I need to make sure.

