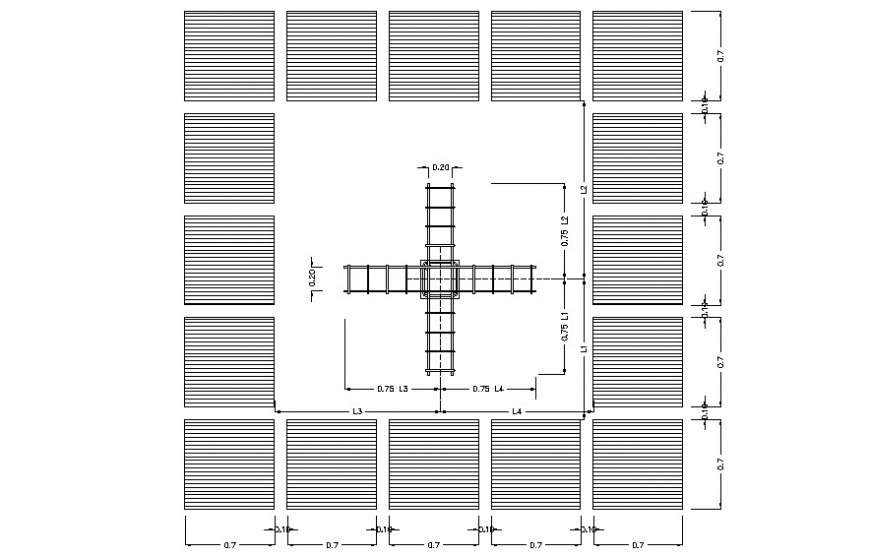Detail of RCC structural units drawing in autocad
Description
Detail of RCC structural units drawing in autocad which includes reinforcement details in tension and compression zone with dimension and footing details. The structure is a reinforced concrete cement (RCC) structure.


