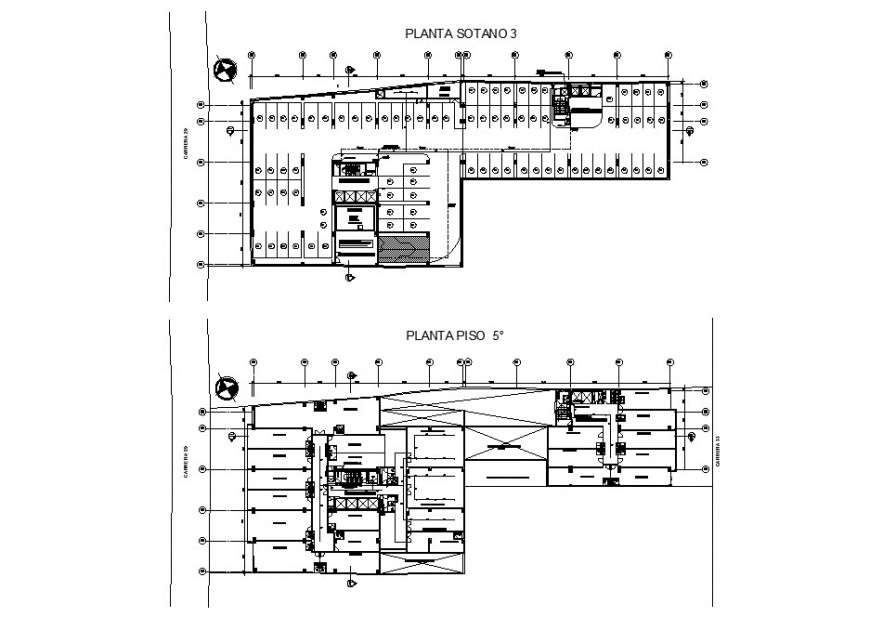Metropolitan sprinkle system of third and fifth floor cad drawing details dwg file
Description
Metropolitan sprinkle system of third and fifth floor cad drawing details that includes a detailed view of computation and schedule of loads with general notes and specifications, panel board details, riser diagram with legends and electric equipment details, cable details and dimensions details and much more of electrical installation system details.


