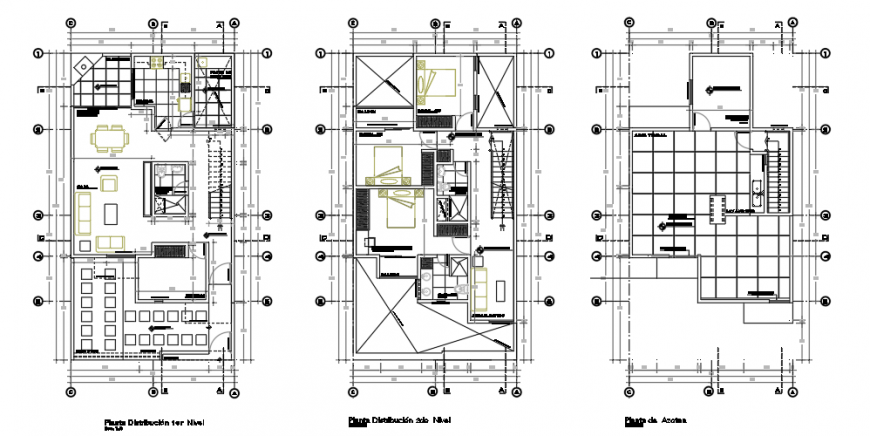
Here the Single family housing project planing design drawing in ground floor design with hall and kitchen area and common toilet design and first floor with 3bedroom design with attached toilet and terrace floor plan design and all floor plan design with center line design drawing and working desgin drawing, parking area design drawing in this auto cad file.