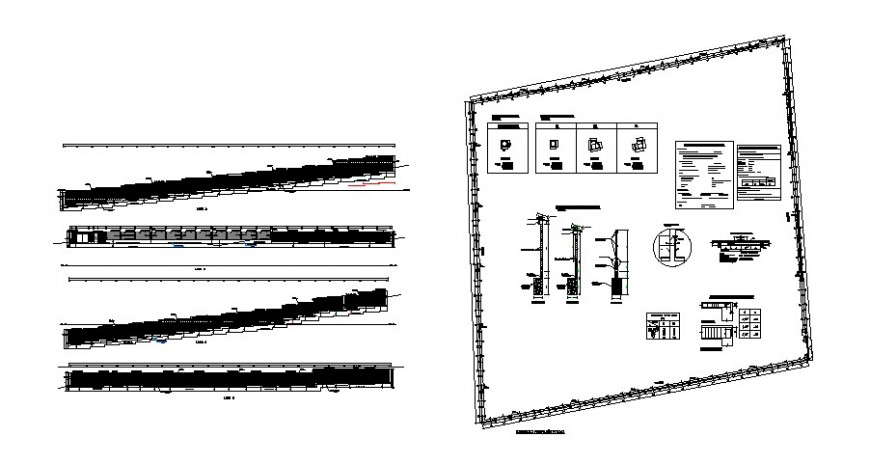Structural block of RCC units layout autocad file
Description
Structural block of RCC units layout autocad file which includes column and beam structure details with specification and legends details. Reinforcement details are included in the tension and compression zone.


