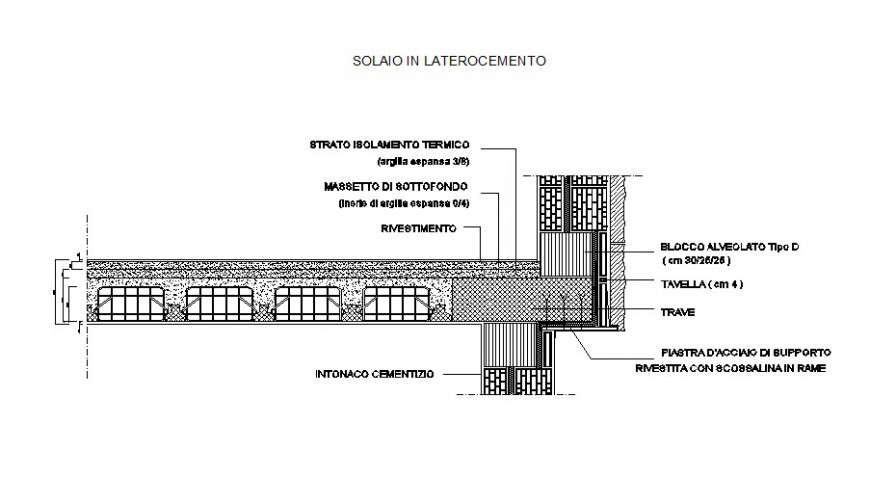Construction units of RCC block autocad file
Description
Construction units of RCC block autocad file which includes concrete masonry details with reinforcement details in tension and compression zone. The structure is a reinforced concrete cement (RCC) structure.


