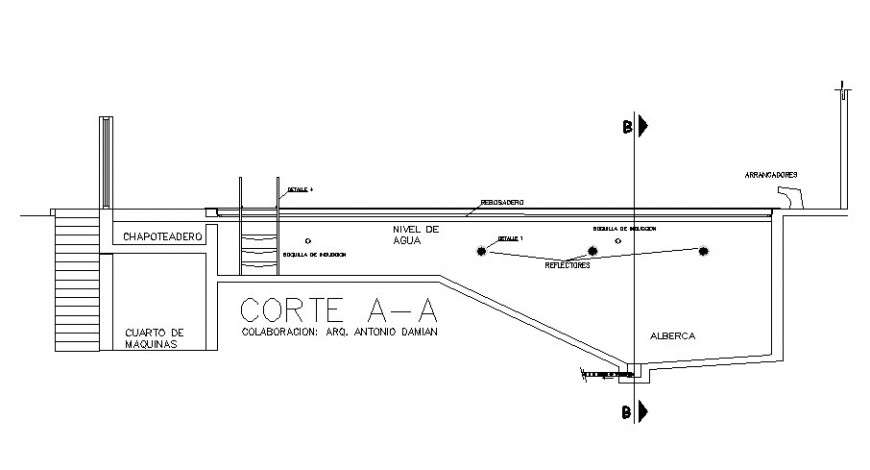Swimming pool details sectional drawing in autocad
Description
Swimming pool details sectional drawing in autocad which includes section line detail with dimension and naming texts details are also included.
File Type:
DWG
Category::
Sub Category::
type:
Gold


